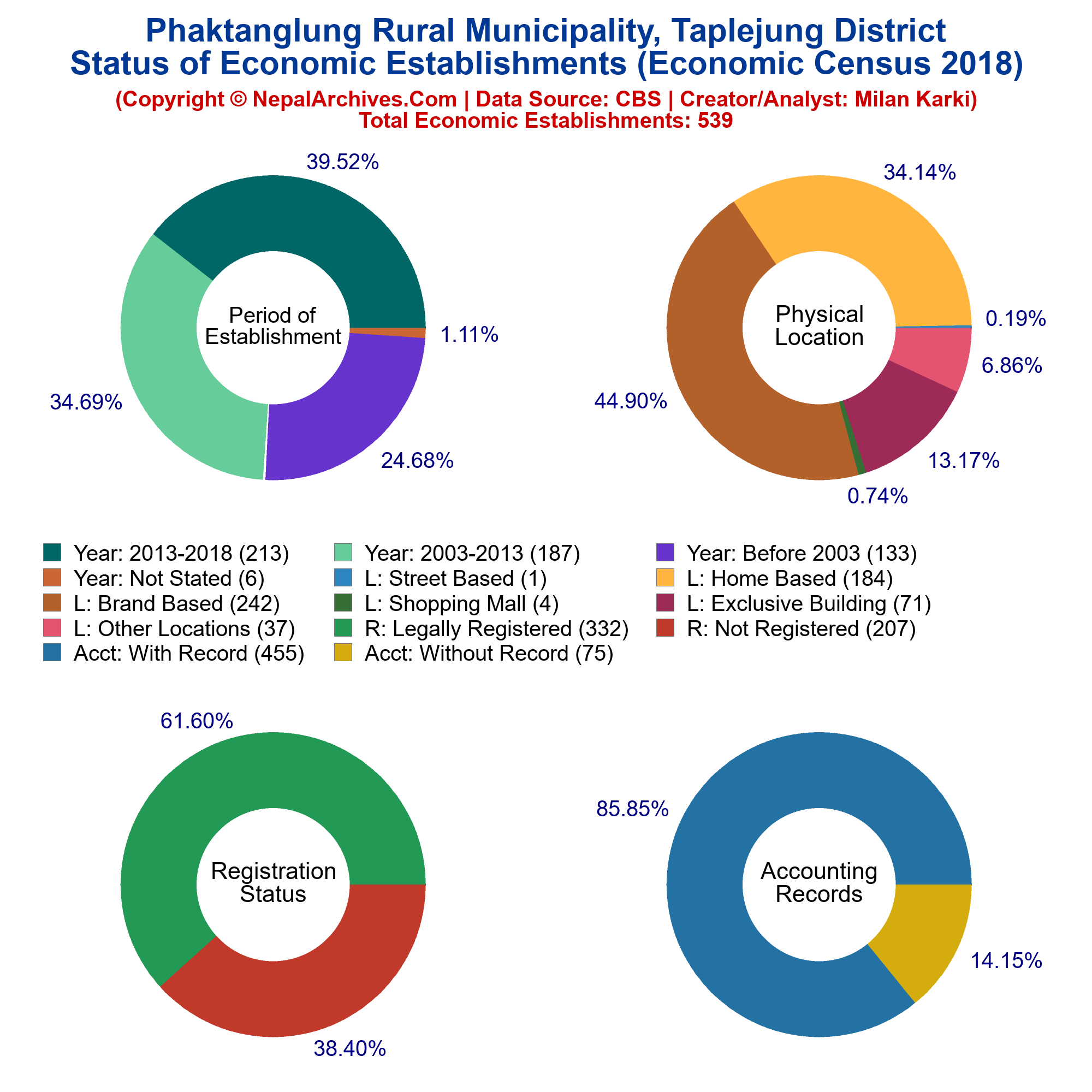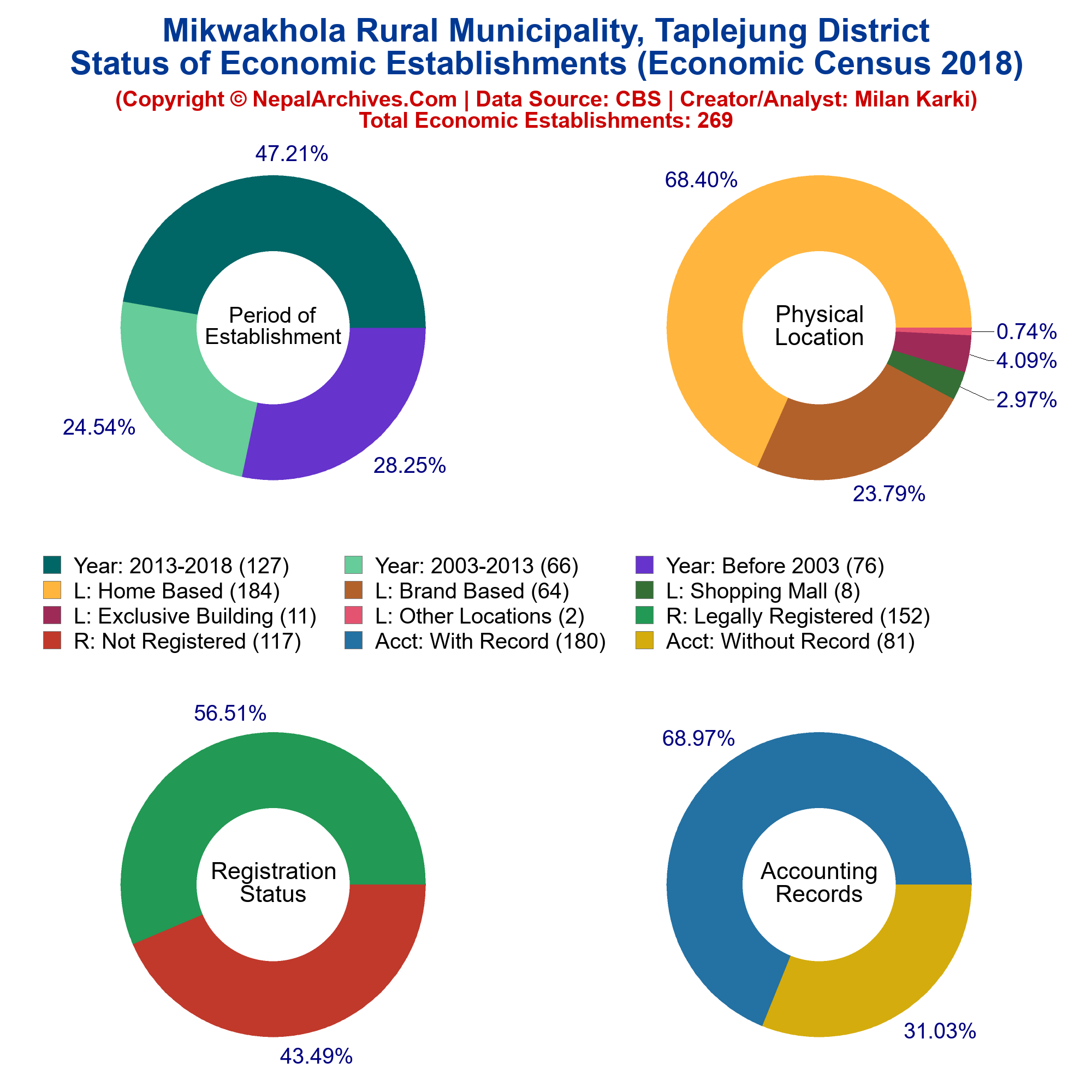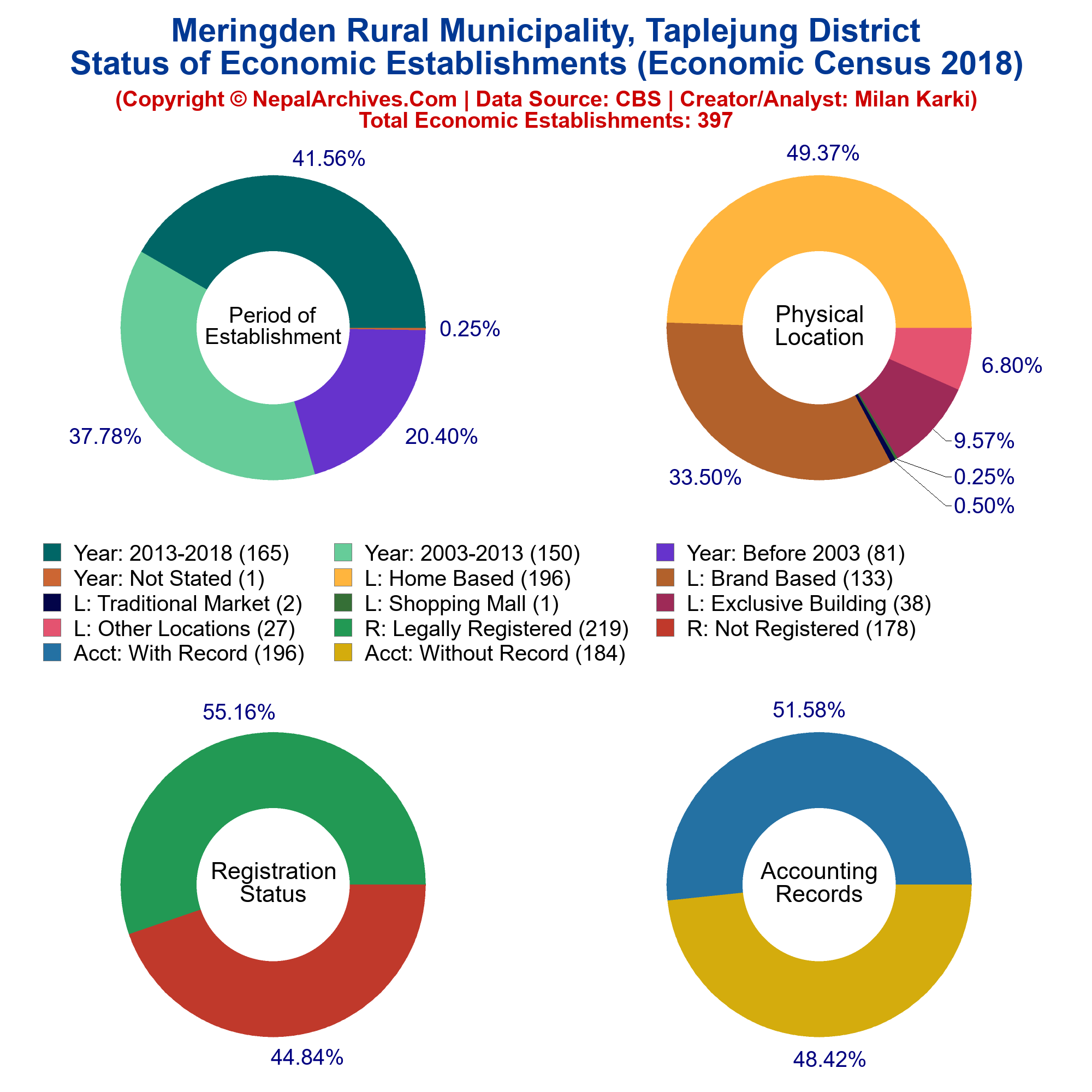Building Rule, 2066 (2009 AD)
[vc_custom_heading text=”1. Short Title And Commencement” use_theme_fonts=”yes” el_id=”1_short_title_and_commencement”][vc_column_text](1) These Rules may be called âBuilding Rules, ââ2066â (2009). (2) These Rules shall come into force immediately[/vc_column_text][vc_custom_heading...
[vc_custom_heading text=”1. Short Title And Commencement” use_theme_fonts=”yes” el_id=”1_short_title_and_commencement”][vc_column_text](1) These Rules may be called âBuilding Rules, ââ2066â (2009).
(2) These Rules shall come into force immediately[/vc_column_text][vc_custom_heading text=”2. Definitions” use_theme_fonts=”yes” el_id=”2_definitions”][vc_column_text]
2. Definitions:
Unless the subject or the context otherwise requires, in this
Rule:
(a) “Act” means Building Act, 2055 (1998).
(b) “Village Development Committee” means the Village Development Committee, where the Building Act, 2055 (1998) is in force.
[/vc_column_text][vc_custom_heading text=”3. To Obtain Approval Before Construction Of Building” use_theme_fonts=”yes” el_id=”3_to_obtain_approval_before_construction_of_building”][vc_column_text]
3. To Obtain Approval Before Construction of Building :
(1) A person, organization, or government entity desirous of constructing a house of category A, B, or C as mentioned in Subsection (1) of Section 11 of the Act shall submit design as well when submitting application in the municipality in the format of Schedule -1 for approval of the drawings.
(2) Whereas a person, organization, or government entity desirous of constructing a house of category A or B shall prepare drawings and design of the building and a person, organization, or government entity desirous of constructing a house of category C shall prepare drawings of the building, and submit for approval in the format of Schedule â 1 in the Office of Urban Development of concerned district.
(3) The Office of the Urban Development will check and verify the application received as per Sub-clause (2), and if the Office deemed it necessary of additional documents, it may call for the documents with the applicant.
(4) If the details of the applicant found justified on checking and verifying them, the office of Urban Development shall approve the drawings or design within thirty days of the date of submission of the application with outlines of conditions to be observed during the building construction.
[/vc_column_text][vc_custom_heading text=”4. Qualification Of Expert” use_theme_fonts=”yes” el_id=”4_qualification_of_expert”][vc_column_text]
4. Qualification of Expert :
While nominating a member of the Committee as per Part (h) of the Sub-section (2) of the Section 3 of the Act, Government of Nepal shall nominate from among the persons with the following qualification:-
(a) At least 10 years of experience relating to building construction as per Part (a) or (b) of Section 8 of the Act after completing minimum of Master degree in Architecture or Civil Engineering.
(b) At least 15 years of experience relating to building construction as per Part (a) or (b) of Section 8 of the Act after completing minimum of Bachelor degree in Architecture or Civil Engineering.
[/vc_column_text][vc_custom_heading text=”5. Fee For Copy Of Building Code” use_theme_fonts=”yes” el_id=”5_fee_for_copy_of_building_code”][vc_column_text]A person intending to obtain a copy of the Building Code may obtain the same from the office of the Urban Development on payment of cost as given in the Schedule -2.[/vc_column_text][vc_custom_heading text=”6. May Alter, Add Or Delete In Schedules” use_theme_fonts=”yes” el_id=”6_may_alter,_add_or_delete_in_schedules”][vc_column_text]The Government of Nepal may alter, add or delete, as necessary, the Schedules by publishing a notice in the Nepal Gazette.[/vc_column_text][vc_custom_heading text=”Schedule 1 (relating To Sub-rule (1) And (2) Of Rule 3)” use_theme_fonts=”yes” el_id=”schedule_1_(relating_to_sub_rule_(1)_and_(2)_of_rule_3)”][vc_column_text]
Schedule 1
(Relating to Sub-rule (1) and (2) of Rule 3)
Application Form
M/Sâ¦â¦â¦â¦â¦â¦â¦â¦â¦â¦â¦â¦â¦â¦Office
â¦â¦â¦â¦â¦â¦â¦â¦â¦â¦â¦â¦â¦â¦
This is to request with attachments of drawings and documents for your
approval/pre-design concurrence to construct the building of
â¦â¦â¦â¦â¦â¦â¦â¦..square in the following plot of land.
Building Construction Site:-
â¦â¦â¦â¦â¦â¦â¦District â¦â¦â¦â¦â¦â¦â¦..Municipality/VDC/Ward
Noâ¦â¦â¦.Map Noâ¦â¦â¦., Plot Noâ¦â¦â¦â¦..
Name of Applicant:-
Address:-
Phone no.:-
Signature of Applicant:-
Date:-
Please mark the Category of the building used for designs as per the
requirements of Section 8 of the Building Act, 2055 (1998) with â sign.
(a) âAâ Category
(b) âBâ Category
(c) âCâ Category
Documents Attached:
1. Architectural Drawings:-
| S. No. | Drawings | No. of Sheets |
| 1. | Floor Plans | |
| 2. | Elevations | |
| 3. | Two sections- Longitudinal Section and Cross Section ( One of the sections should be through staircase) |
|
| 4. | Site Plan | |
| 5. | Elevation of Doors and Windows showing their openings and sizes |
|
| 6. | Staircase Details | |
| 7. | Ramp Details | |
| 8. | Others (if any) |
2. Structural Drawings:-
| S. No. | Drawings for frame structure | No. of Sheets |
| 1. | Column Reinforcement for critical column (indicate position of the column in structure) |
|
| 2. | Critical beam reinforcement (indicate position) |
|
| 3. | Slab Reinforcement |
| 4. | Staircase reinforcement | |
| 5. | Trench Plan and toe wall details | |
| 6. | Critical foundation details (indicate position) | |
| 7. | Ductile detailing of beam and column joint | |
| 8. | Others (if any) | |
| S. No. | Drawings for Load Bearing Buildings | No. of Sheets |
| 1. | Architectural plan of each floor showing vertical steel reinforcement at critical sections. |
|
| 2. | Trench plan and foundation details | |
| 3. | Slab reinforcement | |
| 4. | Wall cross section | |
| 5. | Others (if any) |
3. Sanitary Drawings:- For the Categories âAâ and âBâ only
| S. No. | Drawings | No. of Sheets |
| 1. | Toilet detail plan (each floor) | |
| 2. | Roof plan | |
| 3. | Site plan | |
| 4. | Plans of Underground water tank, Septic tank, Soak pit and Manhole |
| 5. | Isometric drawing (flow diagram chart) |
| 6. | Section (toilet with duct detail) |
| 7. | Drainage detail |
| 8. | Fire fighting system |
| 9. | Others (if any) |
4. Electrical Drawings:- For the Categories âAâ and âBâ only
| S. No. | Drawings | No. of Sheets |
| 1. | Layout | |
| 2. | Wiring | |
| 3. | Schematic | |
| 4. | Others (if any) |
5. Cadastral Map of the Plot:-
6. Letter of Contract with technician/consultant involved in construction of
the building as per the requirements of Sub-section (3) of Sections 10
and 11 of the Act:-
7. Forms of Technical Details:-
(a) Relating to Architectural Design:-
(b) Relating to Structural Design:-
(c) Relating to Sanitary Design, for Category âAâ and âBâ only:-
(d) Relating to Electrical Design, for Category âAâ and âBâ only:-
Note:
1. Regarding scales of drawings, all drawings shall be of 1:100 or 1â = 8â, and the detailing shall not be in lesser than 1:50 or 1â = 4â. With regard to Site Plan, the scales shall be 1:100 or 1â=8â upto a Ropani, and 1:1200 or 1â=16â for more than a Ropani.
2. Should the construction site be inspected in the process of issuing design concurrence, it shall be got inspected.
3. The Forms A, B, C and D of Technical Detail Form No. 1 shall be filled up in regard to Category âAâ and âBâ.
4. The Form A of Technical Detail Form No. 1 and Structural Design Requirements of Form No. 2 shall be filled up in regard to Category âCâ.
5. Should any confusion arises in regard to implementation of the Schedule 1, the decision of the Committee shall prevail.
[/vc_column_text][vc_custom_heading text=”Schedule 2 (relating To Rule 5)” use_theme_fonts=”yes” el_id=”schedule_2_(relating_to_rule_5)”][vc_column_text]Fee for copy of Building Code
1. Building Code Hard Copy per Set Rupees Seven Hundred
2. Building Code Digital Copy per C.D. Rupees One Hundred Fifty[/vc_column_text][vc_column_text]
(Source: Nepal Law Commission)
Disclaimer: NepalArchives.Com has published Building Rule, 2066 (2009 AD) for the purpose of reference and information only, which were obtained from Nepal Government sources. If you found any discrepancies or misinformation with the content in this webpage, please kindly let us know and also refer to authorized sources of Nepal Government to get certified version of Building Rule, 2066 (2009 AD). NepalArchives.Com taken no guaranty of authenticity or existing validity of the contents in this webpage.
[/vc_column_text]


